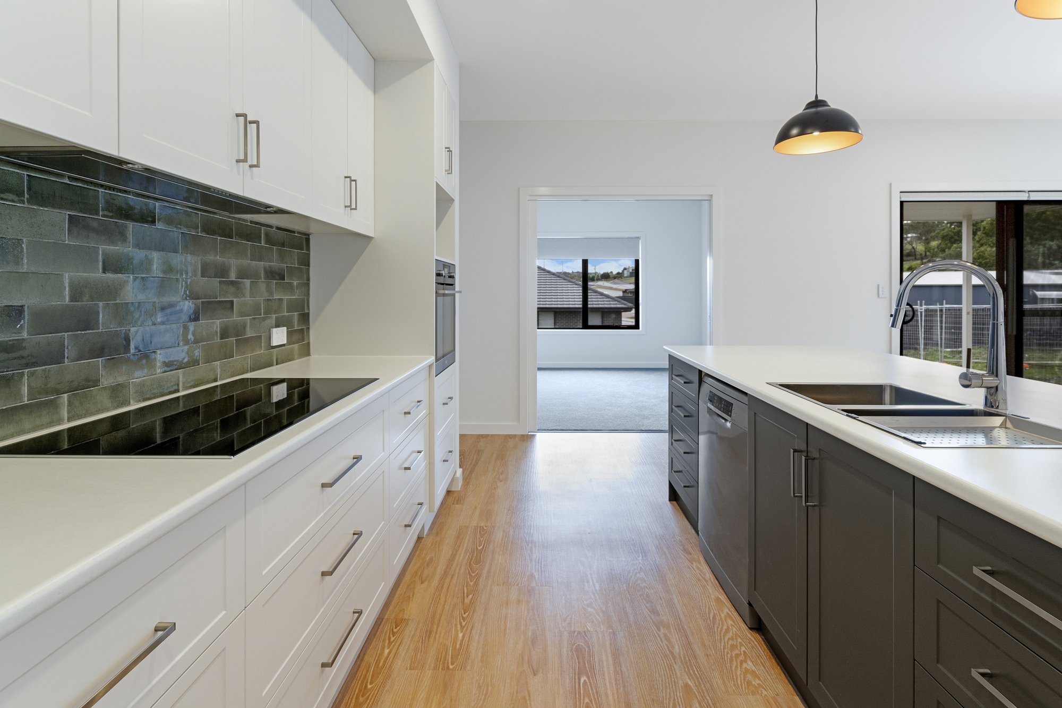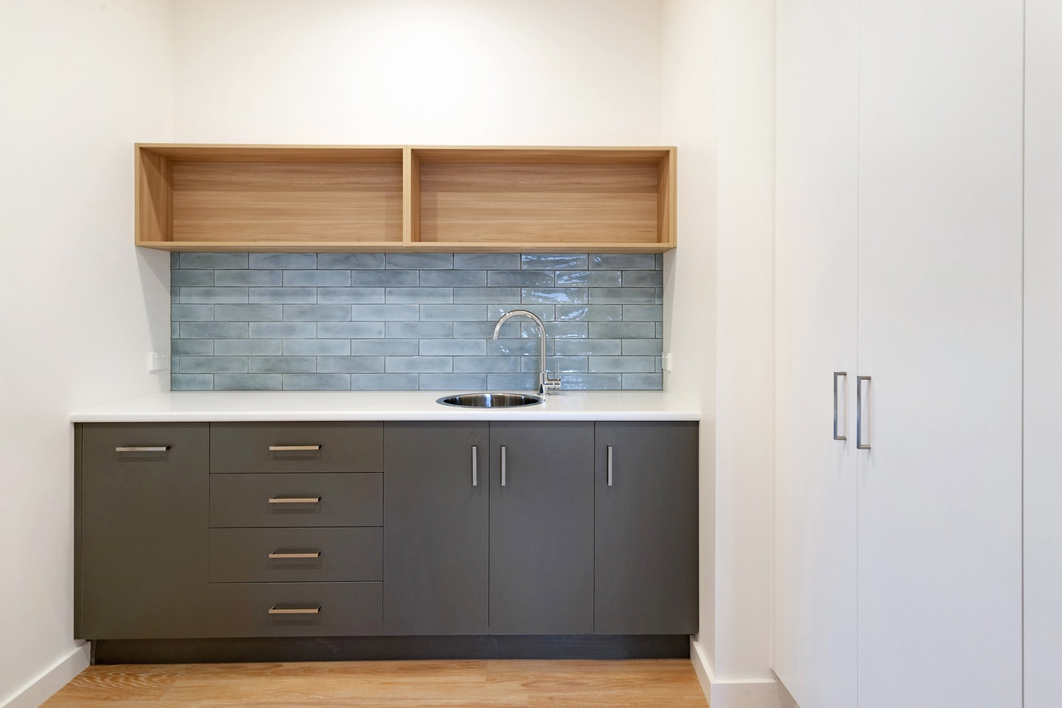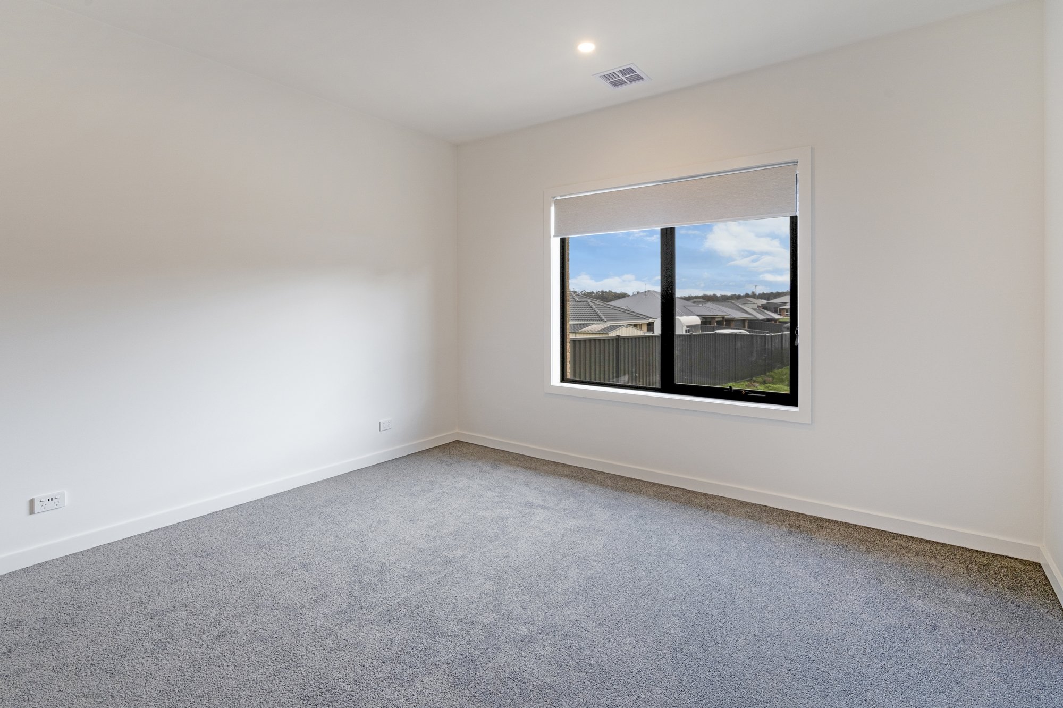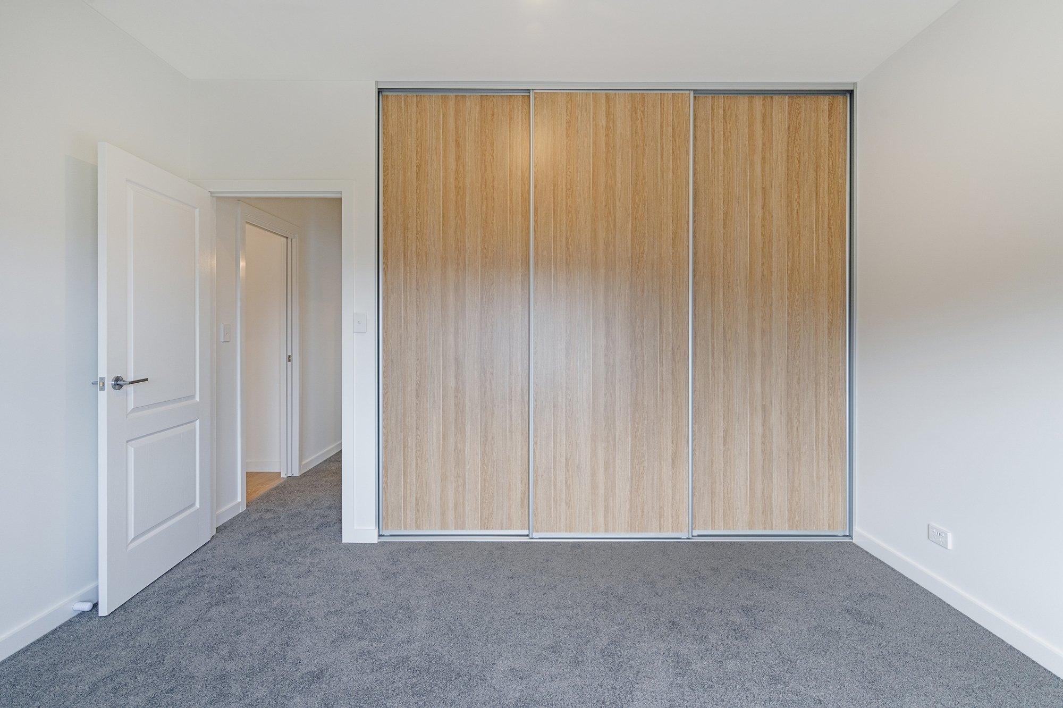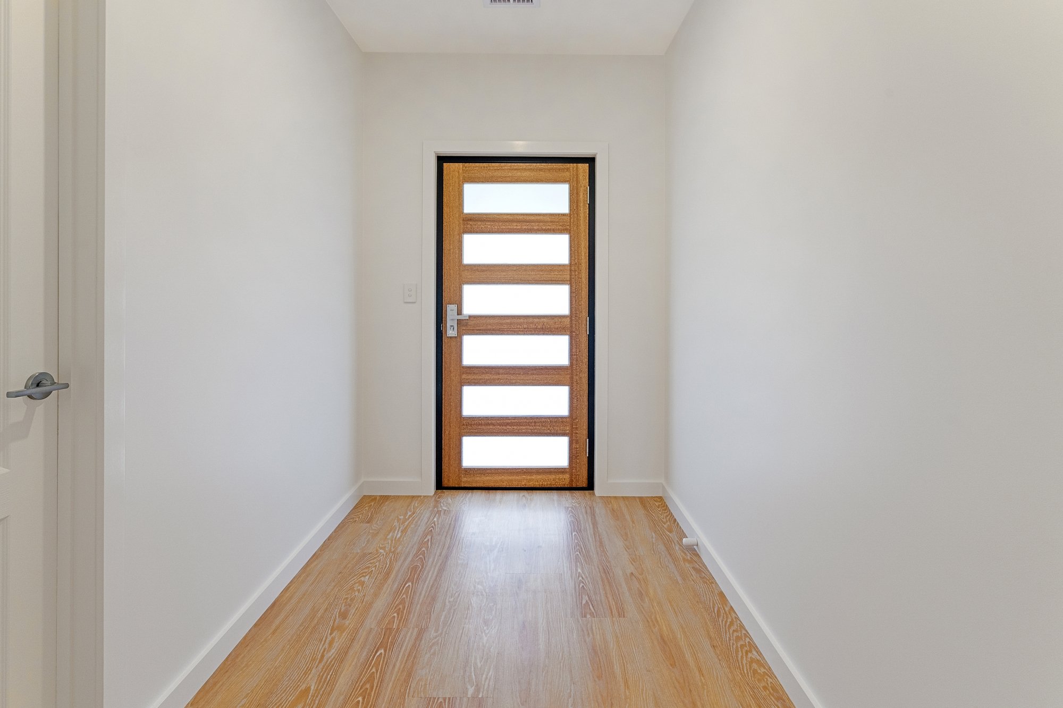Perth Paradise
This remarkable home has been meticulously tailored to fit a specific budget, demonstrating that luxury and practicality can go hand in hand.
From the moment you set foot on the inviting undercover front porch, the 9ft ceilings create an airy ambiance that resonates throughout.
The exterior boasts timeless brick veneer and quality fixtures, with an elegant undercover entertaining area that adds charm to every gathering.
Perth Paradise has a seamless layout, featuring 3 bedrooms and a rumpus room for versatile living. The home is fully ducted, ensuring comfort all year round. The open kitchen contains a spacious butler's pantry which flows into the living and dining areas, while the internal garage provides convenient access. The unique blue and green subway tile splashback in the kitchen, coupled with acrylic benchtops, infuse the space with light and style. The master bedroom hosts all amenities with its custom walk-in robe that extends gracefully into the ensuite, featuring a custom vanity for a touch of opulence. The large laundry, which opens to a concrete footpath and backyard, ensures practicality meets aesthetics. Perth Paradise was brought to life in just 5 ½ months, a testament to our commitment to delivering quality and comfort on time and within budget.










