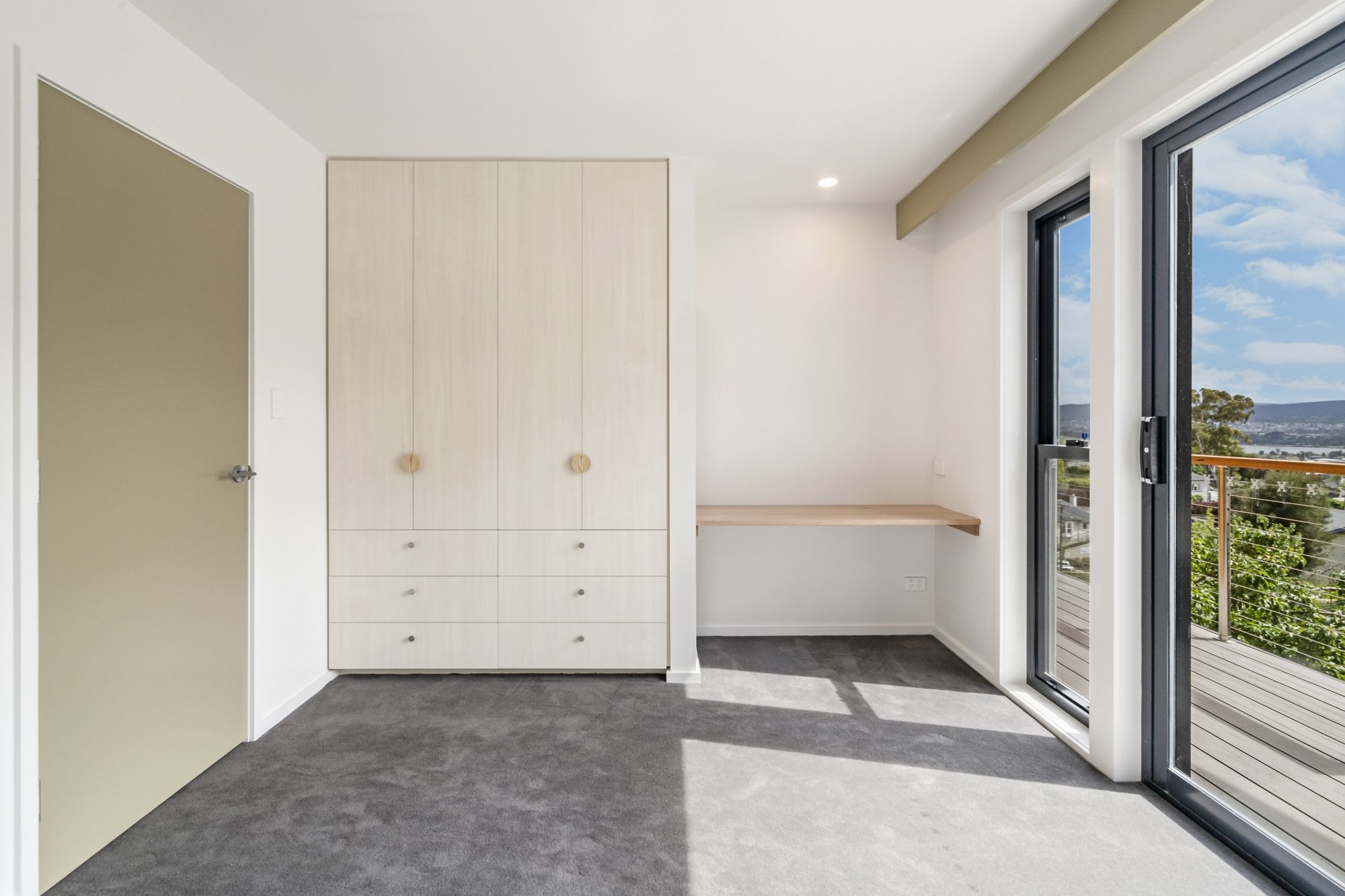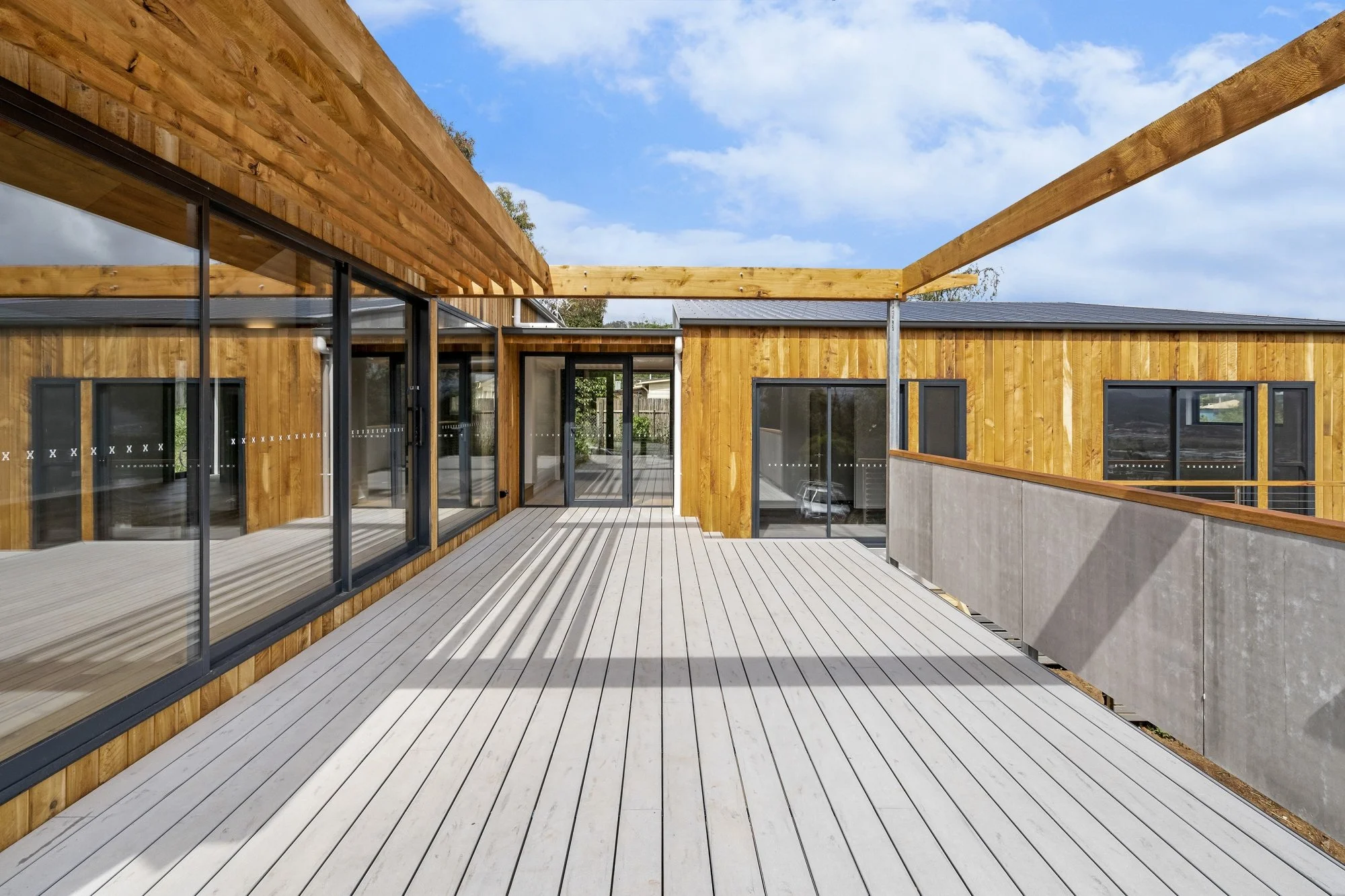The Hilltop
This residence is a harmonious blend of innovation, collaboration, and creativity. Working in tandem with both an experienced draftsman and a client in the architectural field, we embarked on a journey to create a dwelling that would harmonize with its pristine surroundings.
The build did not come without its challenges. Navigating the steep driveway led to some creative solutions such as posts, piers, and even a touch of controlled blasting.
The heart of the residence is its locally sourced timber cladding and structural flooring, this provides a welcoming ambiance that resonates throughout the build. With an astute focus on maximizing the east-facing sun, an atrium window strategically captures morning rays, enhancing the open-plan living and kitchen area. The plywood ceiling exudes further warmth creating a cozy haven.
Custom joinery within this build can be found in all 3 bedrooms, which contain floor-to-ceiling robes. A 600mm shelf is nestled above the fireplace and adds an elegant touch. Further innovative design elements include a lining board that blends into a set of hidden drawers beneath a daybed, epitomizing both theme and functionality. The kitchen boasts hard-wearing deep commercial sinks that complement the stunning stone benchtops, tailored to the client's preferences.
The Gorge Road property stands as a triumph of creativity, collaboration, and craftsmanship.
This residence not only captures the essence of its stunning natural surroundings but also serves as a reflection of our unwavering commitment to turning dreams into reality.



































